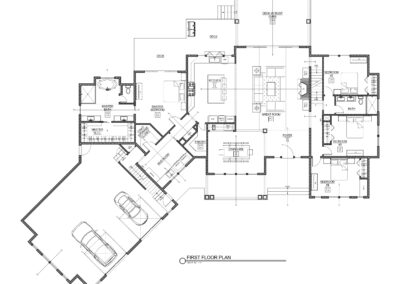Enspire Design Group provided architectural design services for a new 3,000 square feet Shingle style home defined by its interior soaring spaces below sweeping roof lines. Located on a private road in the Hamlet of Manorville, New York, this distinctive design blends traditional shingle style elements with a unique rear portico and garage loft while incorporating an open interior floor plan. The design incorporates open planning with unobstructed sight lines that optimize views to a spacious back yard. This 4-bedroom, 2 bath residence offers space for a two bedroom wings separated by a high ceiling great room space. A soaring fireplace offers a focal point within the great room. The kitchen is designed with large island, spacious pantry and abundant cabinet space accessible from the Dining Room and Living Area. Enspire Design Group worked closely with the new residents to create a design specific to their needs and objectives.



