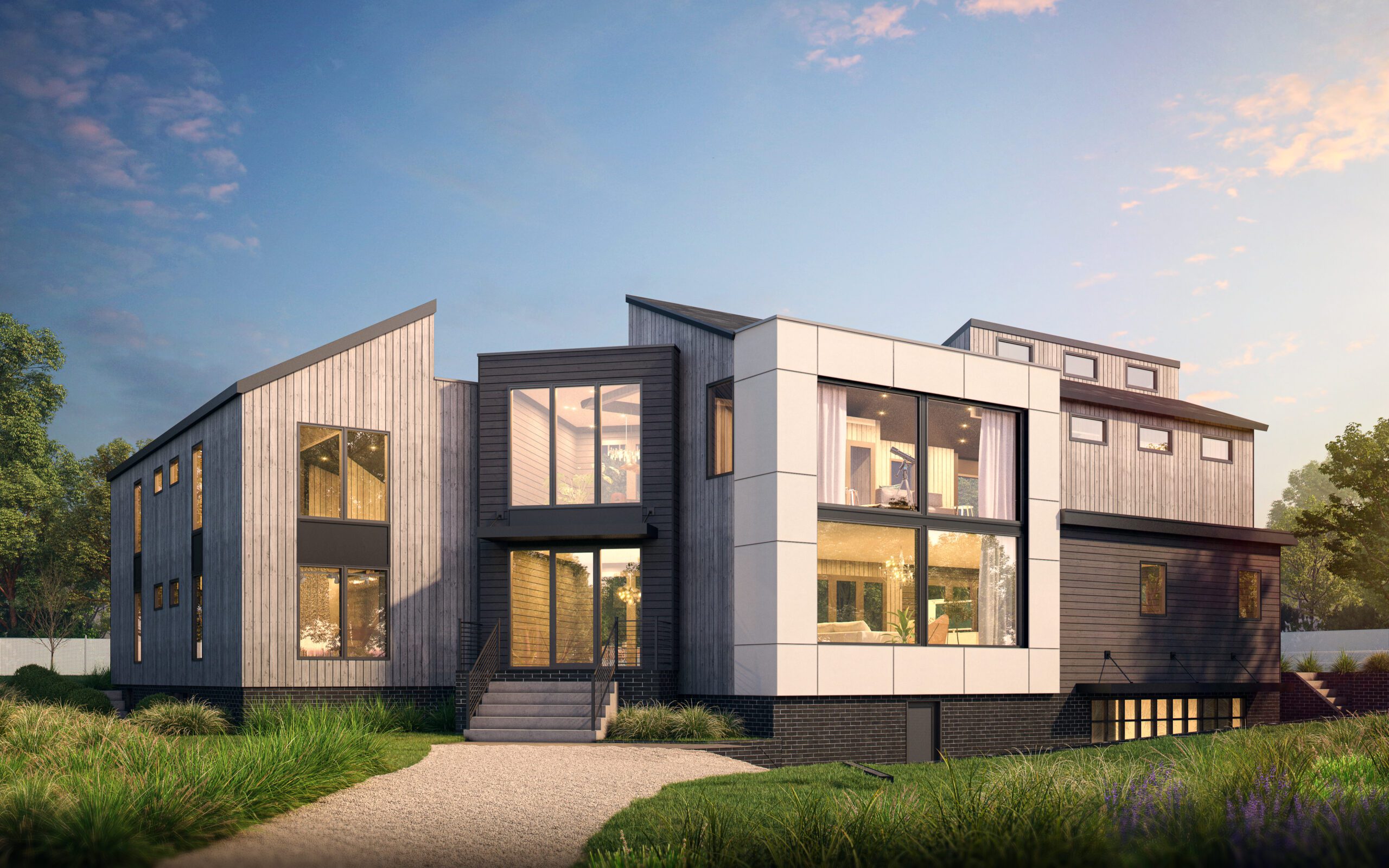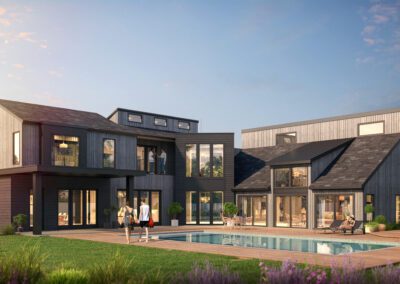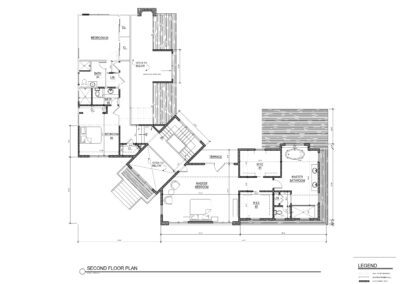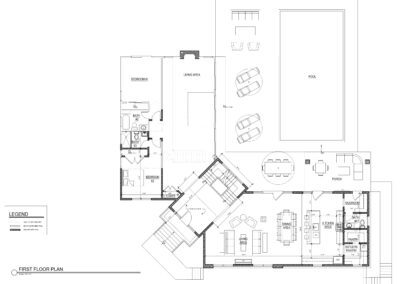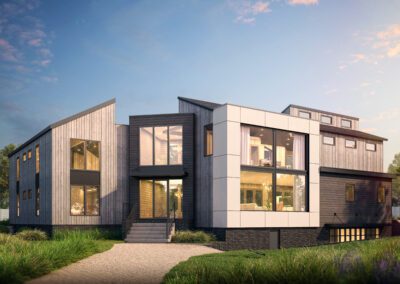Enspire Design Group provided architectural design services for a 2,700 square foot addition and transformation to an existing 1,500 square feet 80’s contemporary residence located on a secluded wooded lot in East Hampton, Long Island, New York. This design builds upon an existing forty year old contemporary home and adds a new entry tower along with a new open living wing with great room, master suite and garage under. The existing residence is updated throughout with new siding, roofing, windows and living space enhancements The horizontal and vertical lines of the siding, ebb and flow throughout the façade to help moderate the house’s scale. In turn, scale is used throughout with large scale windows to accentuate the new living wing and act as a focal point on the new facade. The interior of these spaces along with the open floor plan, intentionally create a home enveloped in light and connectivity to the back yard pool plaza.

