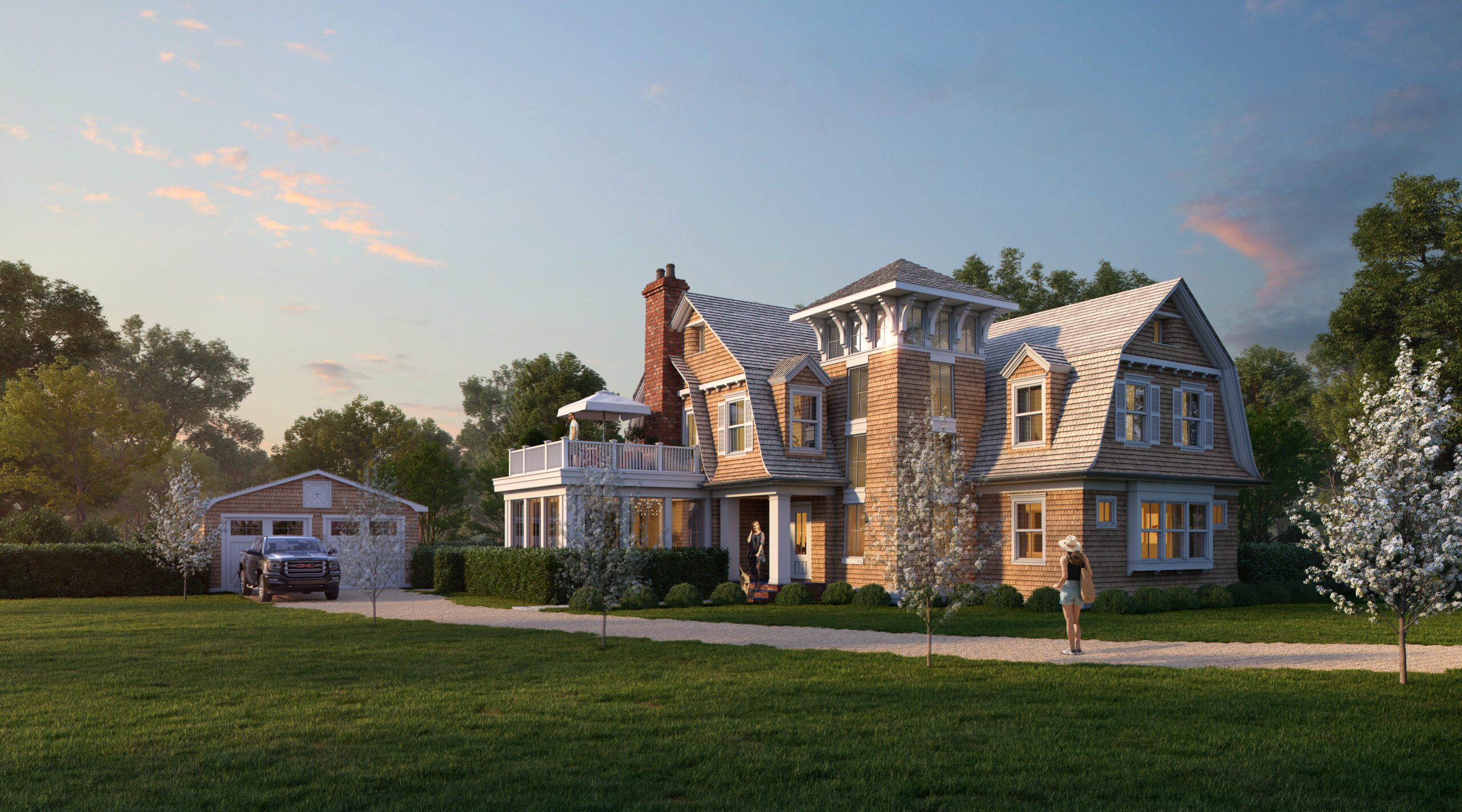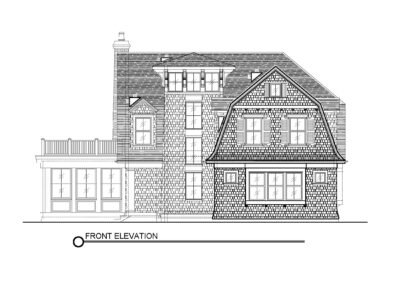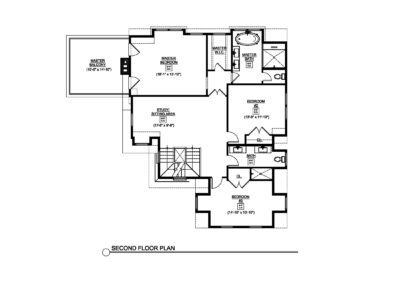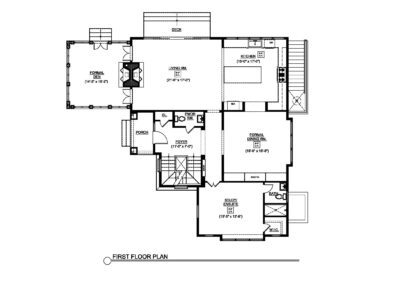Enspire Design Group provided architectural design and site planning services for a new 3,200 square feet unique Hampton style home defined by cool, classic and sophisticated design that meet a modern, casual beach vibe. Located on a private cul-de-sac near the waterfront in the Village of Bellport, New York, this distinctive design blends traditional shingle style elements with a unique entry tower and second floor terrace while incorporating an open interior floor plan.
The design incorporates a open planning with unobstructed sight lines that optimize views to the nearby waterfront while creating a sense of privacy for the master suite and outdoor terrace. This 4-bedroom. 3.5 bath residence offers space for a library or office/study as well as room for the extended family, staff and nursery. Superb natural light with strategically placed windows and entryways brings the outdoors inside during all seasons. The beauty of the double-sided fireplaces offers two times the warmth and works best in this open-concept interior while creating multiple, aesthetically cohesive spaces between the den and living room, The Chefs Kitchen is a cook’s dream with large island and abundant cabinet space accessible from the Dining Room and Living Room. Finishing up this home oasis is the in-ground gunite swimming pool.
Enspire Design Group worked closely with the new residents to select the finest interior finish materials and fixtures based on their specific needs and objectives. The team handled all processes with the local village building department, Zoning and Architectural Review boards and Health department agency to achieve a design that captured the homeowner’s concept and achieve a harmonious balanced between the community and environment.
Architecture Design Planning Residential Environmental Landscape Township Community




