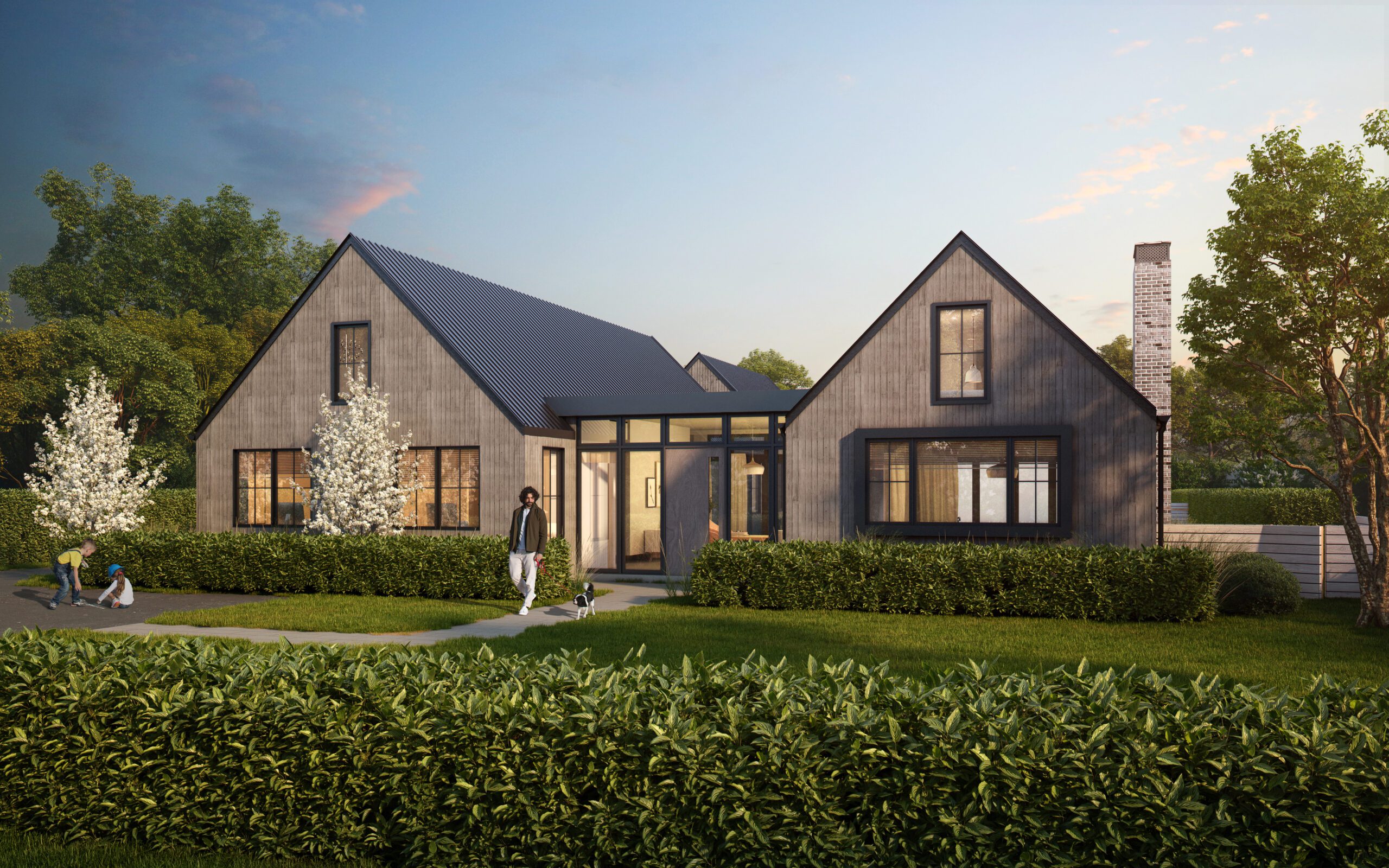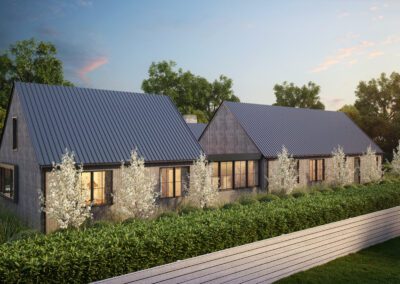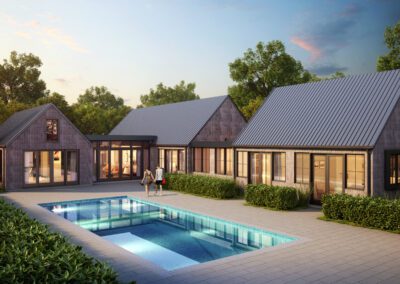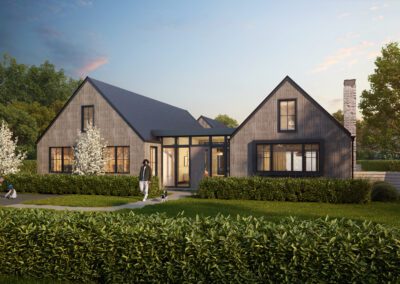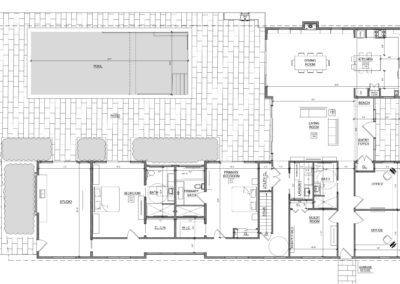Enspire Design Group provided architectural design and site planning services for a new 3,400 square feet modernist universal ranch home. Located in the Village of Bellport, New York, this design blends traditional architectural forms with modern elements to create an open interior floor plan for universal handicapped accessible access. The design incorporates open planning organized around an outdoor pool plaza. This 5-bedroom, 3 bath residence offers room for an open concept living space, artist studio, and dual studies. Superb natural light with strategically placed windows and entryways brings the outdoors inside during all seasons. The kitchen with large island and abundant cabinet space accessible from the Dining Room and Living Room create a grand gathering space for the family. Finishing up this home oasis is an outdoor plaza with in-ground gunite swimming pool. Enspire Design Group worked closely with the new residents to meet their specific needs and objectives. The team handled all processes with the local village building department, Architectural Review board and Health department agency to achieve a design that captured the homeowner’s vision harmoniously balanced between the community and environment.

