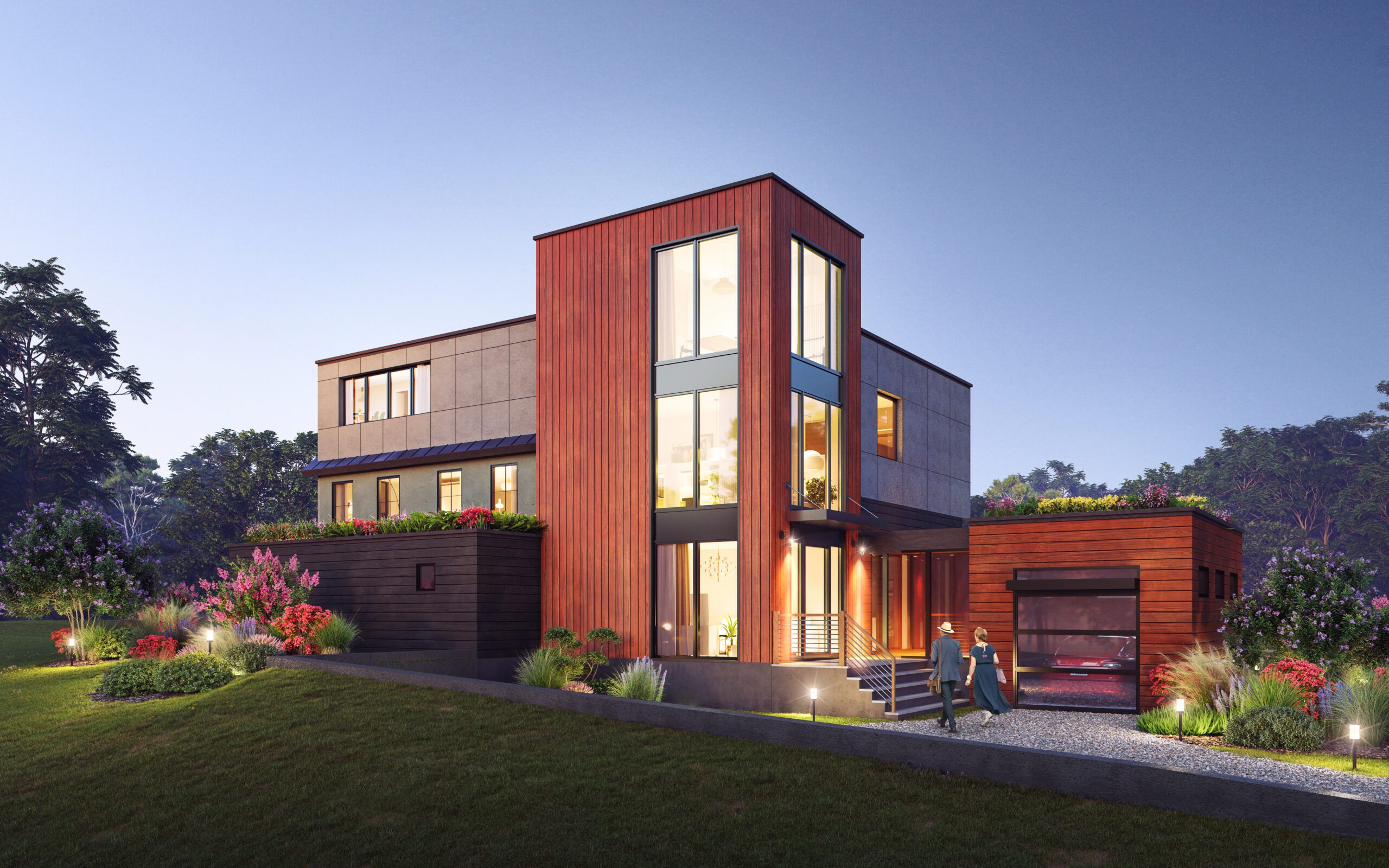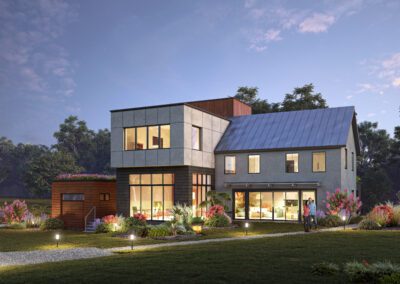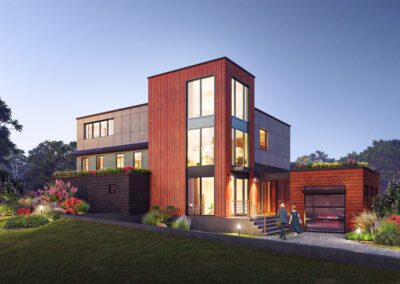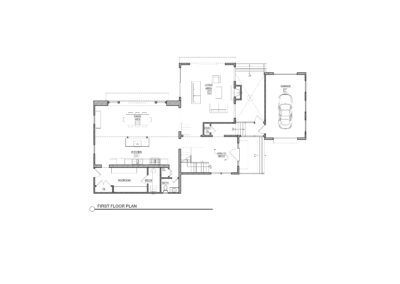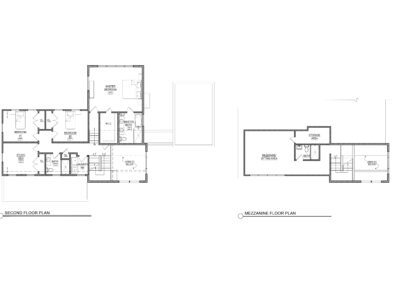Enspire Design Group provided architectural design services for a 1,600 square foot addition and style transformation to an existing 2,000 square feet residence located on a quite tree lined street in the Village of Belle Terre on the north shore of Long Island, New York. This unique and blended design incorporates a sleek modern silhouette without losing the original form of the dwelling. The horizontal and vertical lines of the siding, ebb and flow throughout the façade to help moderate the house’s scale. In turn, scale is used throughout with large windows to accentuate the stair tower, dining area, and living room as the main gathering areas. The interior of these spaces along with the open floor plan, intentionally create a home enveloped in light and connectivity. The green roofs also help to provide a connection with the lushly vegetated property.

