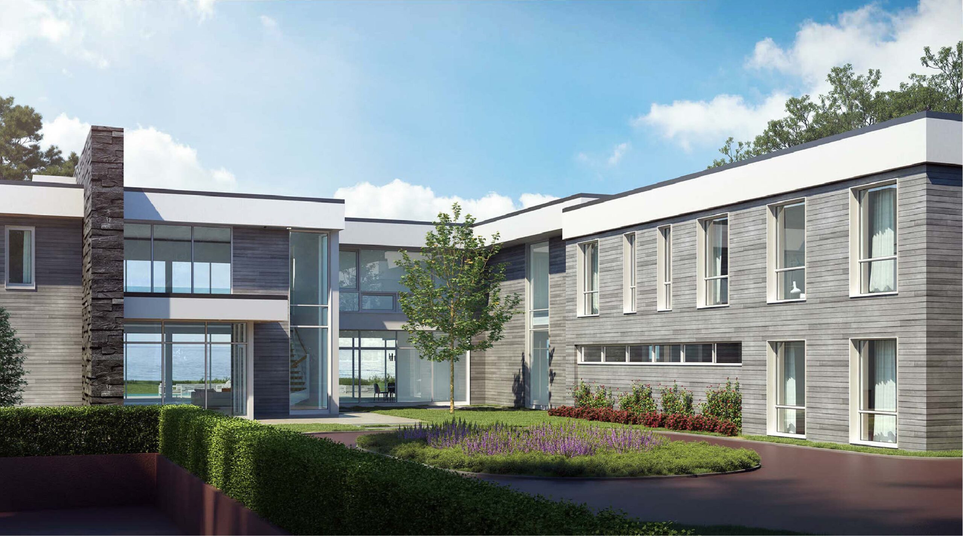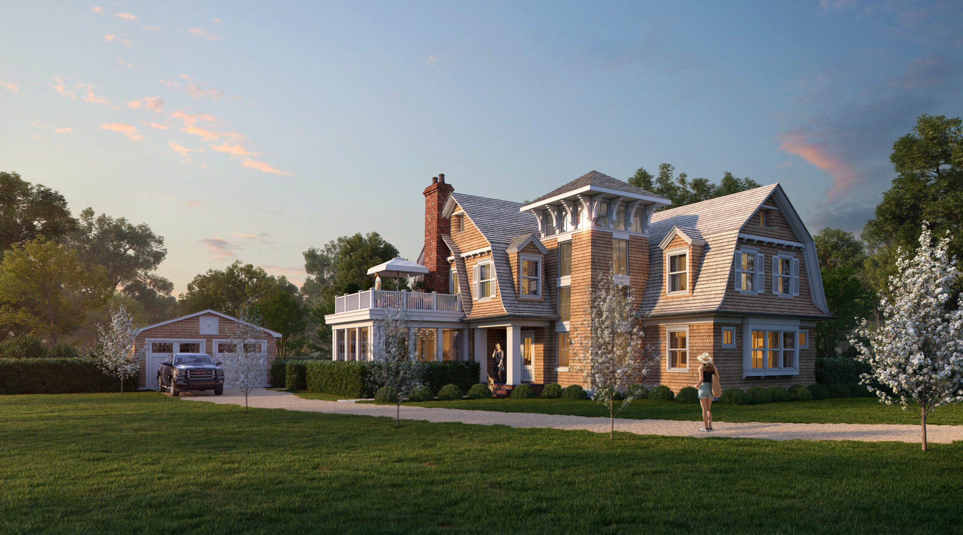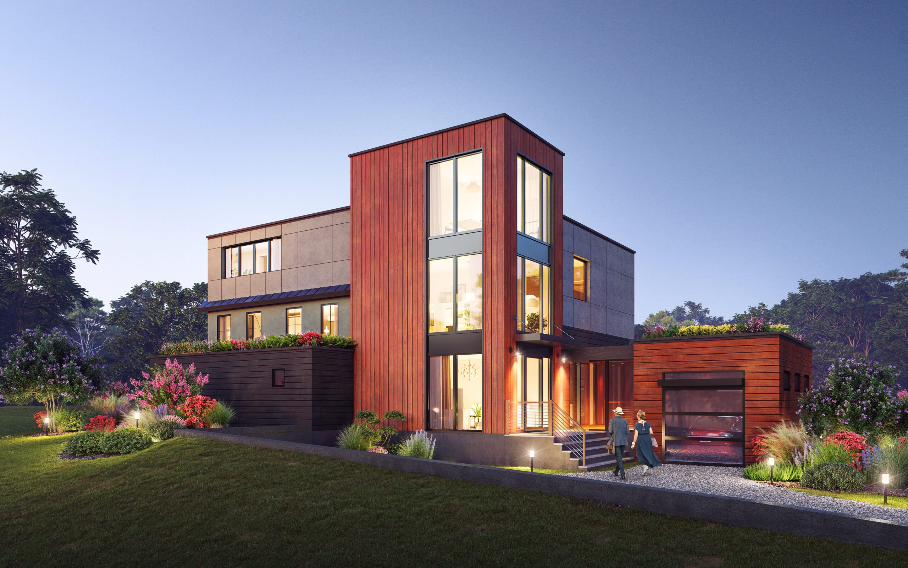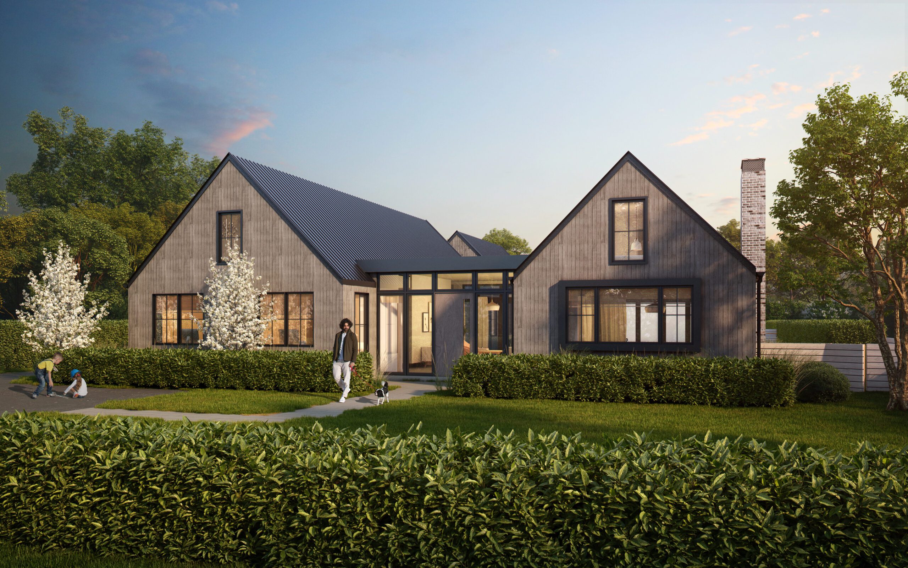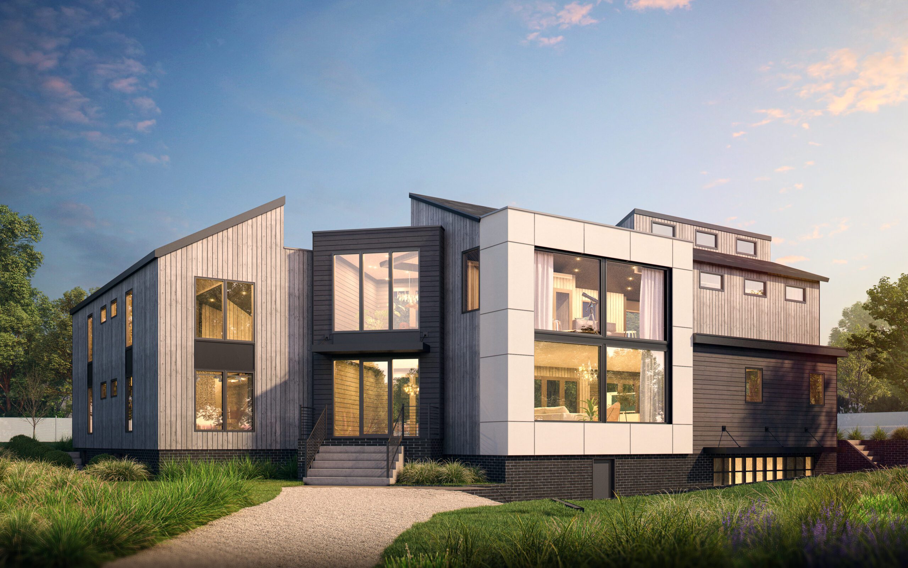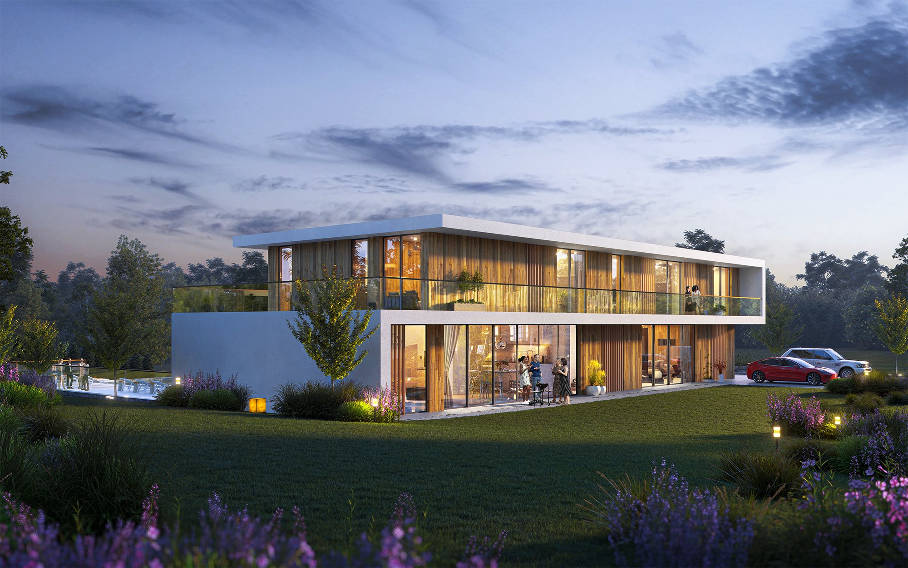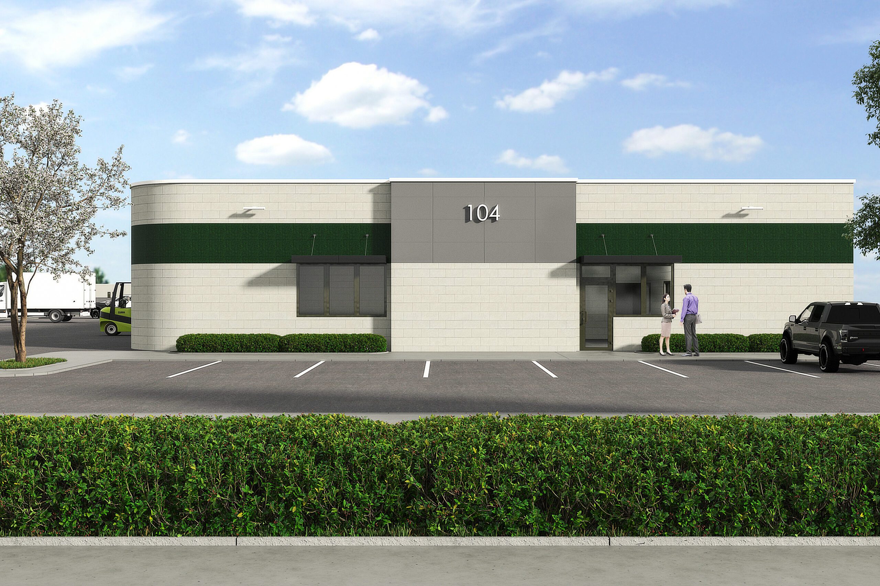Future Projects
Future Projects by Enspire Design Group
The complexion of our Long Island neighborhoods and commercial business districts are evolving to meet the growing needs of our communities. The impact that architecture has on sustainability, multi-use projects, reinvented downtowns and building requirements continues to direct the project’s design and use standards encompassing the suburban and urban landscape. Planning and design matters greatly in the stages prior to breaking ground. Working with our team of experts ensures that creativity and innovation are in harmony with the codes and regulations of the town, village and city ordinances.
Residential Projects
Commercial Projects
Enspire Design Group utilizes architectural proficiency as a catalyst in the pre-planning and idea phase of the projects we develop. During the planning and development phase, we contend with issues involving housing, public spaces, and the environment. As Long Island’s communities grow, smart architecture holds the key to the future density of living on Long Island. Incorporating green materials, innovative technologies and sustainable materials supports the transformative trends of future building structures.
Planning is one of the most fundamental aspects of a well-designed residence or building as much thought focuses on the materials used for building that 6,000 sq ft waterfront vacation home, warehouse or mixed-use building. Working closely with community leaders and governing entities, we strive to maximize sustainability, minimize carbon footprint, and utilized the latest trends in innovations while remaining conscious of the visual appeal, environmental strictures and historical standards.
For over 30 years, our teams’ focus pairs the clients’ design and use concepts to the practical use of each space as well as the intended imaginative aesthetics. Our design, planning and interior design services create functional spaces that provide beauty and durability as evidenced in our growing list of superb residential, commercial, industrial and mixed-use Projects.
We customize each project to meet the exacting standards of our clients. Whether a small space renovation, whole house redo or a custom build for a retail, community or public space, our decision-making process considers all aspects of the interior and exterior materials to achieve the desired results. Included in our expertise is consultation on materials, finishes, and lighting. We also offer design drawings, interior renderings and site planning to marry the pragmatic with the playful. This includes unique accents in entryways, home décor in kitchen, master bedroom, living room, and exterior entertaining spaces like cabanas, pool houses and the ever-popular tiki bars.
Code Compliance
On virtually every project that Enspire Design Group undertakes, we work closely with a variety of related and respected experts including Interior designers, Land surveyors, Town planners, Contractors, Builders, Buildings inspectors, Energy efficiency raters, Mechanical & Structural engineers and many other industry specialists.
Portfolio
Enspire Design Group has completed hundreds of different projects. We are excited to share some of the future projects in our portfolio. This represents only a small cross section of some of our architectural design and planning expertise.
Browse through some of our hand selected building projects from the showcase of Residential and Commercial properties Portfolio.
With three convenient offices in Ronkonkoma, St. James and Bellport, a private consultation on your upcoming project is as easy as calling us at 631-471-9500 or emailing us at michael@enspirepllc.com.

